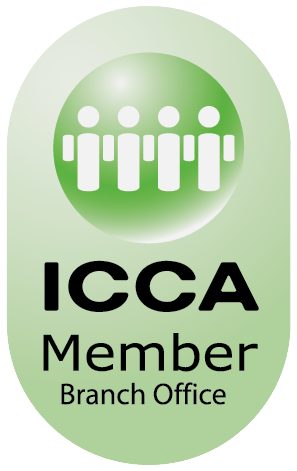Situé au cœur de la Capitale Olympique vaudoise, le site de Beaulieu Lausanne est un véritable lieu de vie et de rencontres incontournable.
Son complexe événementiel doté d’une architecture remarquable et d’espaces modulables permet l’organisation de tous types d’événements tels que conférences, congrès, galas, soirées d’entreprise ou salons et expositions professionnelles.
Le site promeut également l’activité physique au travers de ses halles sportives ainsi que l’innovation et la durabilité grâce à ses halles circulaires. De l’importance est également accordée à la formation et la santé en accueillant la Haute École de la Santé La Source.
Enfin, Beaulieu se veut également être un lieu de culture, une volonté portée par son emblématique théâtre.



